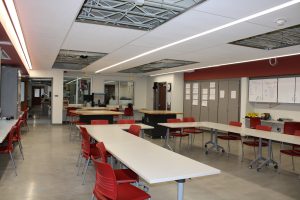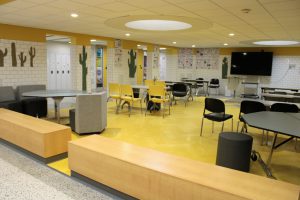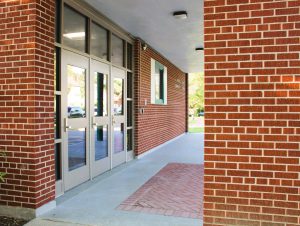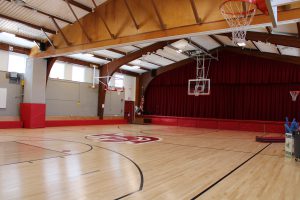Why is a capital project necessary?
Although facility care and maintenance is addressed on a daily basis, years of use and changing demands in security, energy efficiency, educational delivery and technology integration within the classroom and building infrastructure require capital improvement outside the scope of routine facility stewardship.
A capital project allows the district to keep pace and get ahead of changing demands and needs. Because it is funded largely by state building aid and bonds, a capital project enables a school district to invest in its facilities with significantly less financial pressure on local taxpayers and school budgets. Specifically, without a capital project, the district would forfeit the opportunity to utilize the district’s 78.6% New York State Building Aid to the overall project costs.
Phase 2 Project Scope
High School
- Renovations to the Lyndon softball fields including new dugouts
- The creation of three new single-use bathrooms in the lower south wing
- Creation of collaborative office space within the social studies wing
- Renovations to the athletic team room and coaches office
Phase 2 Financials
- Total Capital Project Cost: $2,300,000
- New York State Building Aid: 78.6%
- Estimated Tax Impact per $1,000: $0.24
Note: This project was previously approved by voters and has been funded.
Phase 2 Timeline
Work is estimated to be complete by late Fall 2023 and be closed out by December 2023.
Phase One Project Scope
In December 2019, J-D residents approved a capital project to update and modernize instructional spaces, improve energy efficiencies, and update critical infrastructure. Work was completed by June 2023. The district celebrated with a ribbon cutting and open house.
High School

The lower level, south wing of the school was gutted and renovated to create a new (S)TEAM hub. Previously scattered throughout the school, the (S)TEAM hub now brings together Technology, Maker Space, Photography, Painting/Drawing, Ceramics and the Woodshop.
Other work included select lower level classroom renovations, relocation of the Broadcast/Media suite to the upper level, select roof replacements, solar panels, boiler replacements, energy efficient improvements, and more.
Middle School

The bulk of the $33 million project focused on the Middle School, much of which was original construction from when the school was built in 1967. Classroom houses 6-8 were reimagined, creating a central flexible learning space at the core of each house. Other key spaces transformed include the Library-Media Center, Faculty Suite, locker rooms, Technology classrooms & Makerspace, and main corridor. Additional scope work included cafeteria enhancements, pool repairs, and solar panel installation.
Moses DeWitt Elementary

Reconfiguration and renovation of the existing main entrance to create a secure point of entry into the school. Additional work included LED lighting and energy efficient improvements.
Jamesville Elementary

Renovation of the gym, public toilet rooms (to be accessed during gym events), sensory rooms, LED lighting, and energy efficient improvements.
Tecumseh Elementary
LED lighting and energy efficient improvements were completed.
Bus Garage
Site improvements (pavement repair), LED lighting, and energy efficient improvements.
Phase 1 Financials
- Total Capital Project Cost: $33 million
- New York State Building Aid: 75%
- Capital Reserve Funds: $500,000
- Estimated Tax Impact per $1,000: $0.24
